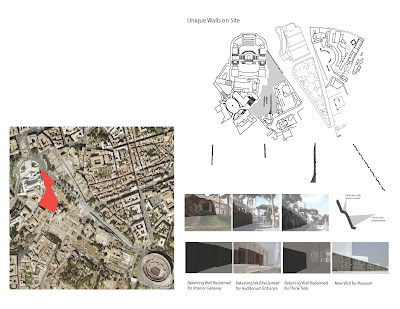View Video in full screen at 720 to read text. Apologies for the sound of the curb your enthusiasm video clip playing at the start of the video for some reason.
The investigation of sensory perception in biological systems attempts to discover new methods for network analysis. Our focus is on thermoception and tactitian. The way our bodies perceive the environment begins with external receptors that trigger the sensory neurons which are connected to interneurons. These transmit signals to the central nervous system where they bifurcate. Some converge signals to motorneurons where output is sent to the skin, sweat glands, and muscles while others transcend into electric signals towards the parietal lobe. This is a general process that varies between different senses. The process of tactitian contains six ways the mind processes characteristics of a stimuli (weight, texture, temperature, shape, and volume) all depending upon physical response. An object’s temperature is perceived through static contact in one spot. The way in which the body perceives temperature of an object and ambient temperature are very different. The center core regulates temperature by maintaining an equilibrium between cold and hot gradients entering and exiting the body through circulation. Because the areas furthest away from the core contain the highest density of sensory neurons, failed negotiation through motoneurons is directed towards the extremities of the body. When internal temperatures are too cold, the channels governing flow experience vasoconstriction, shrinking in diameter to prevent heat loss. The opposite occurs when the body experiences a rise in temperature. The channels undergo vasodilation where they expand to release water molecules to project cool temperatures onto the periphery of the skin. Although, both tactile and thermoceptive perception are primarily influenced through the extreme points of the body, the resulting feedback differs between the two. Tactitian transcribes through a more psychological deliverance; thermoception, on the other hand, alters speed of flow in the circulatory system.
The current age of social technology, while allowing people to connect across massive distances, is limiting the personal one on one connection people have with their neighbors. The goal of this research is to combine the potential of tactition and thermoception with architecture to create spaces that stimulate face to face interaction between people in a public setting.
The system creates thermal gradients defined by inherent human temperature tolerances. Heat emitters in the floor and ceiling will partition spaces creating unobstructed views. Temperatures will range from 60-80 degrees Fahrenheit to accommodate differences in activity levels. Sectional gradients will be determined by potential body placement focusing on the extremities of the body. The concentration of temperature change will be at average height level. Program determines the deployment of this system. This will host spatial networks combined with suggestive pathways to invisibly emphasize conditions manifested by virtue of ambient conditions based on variative surroundings. The system will create a dialogue of dynamic stability between the environment and individual perception. Three levels of conduction (input, transference, and response) intertwined by a series of links will negotiate interchange between different sources occurring simultaneously at different speeds amongst communicative trajectories. Sequential communication is essential for responsive environmental conditions. A choreography tailered to space and technology will emerge to engage the senses as they are launched into unfamiliar territory. The application of Piezoelectric sensors in the floor and ceiling will measure direction and frequency of occupants as detectors activate heat radiation to calibrate speed of occupants, to generate a synchronization between program and activity.





















